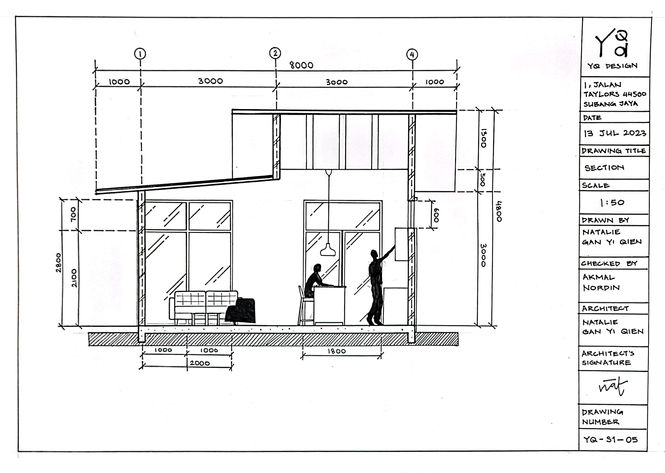top of page
Assessment 3
Domum
40% Individual
We were provided with two layouts and from there had to devise our own micro house design, including the materials, layout, and furniture. We had to illustrate the various plan & elevation views, as well as 2 detailed drawings.
Practical activity: orthographic drawing worksheet
Progress

Shortlisting furniture and locations for the house.

Using Floorplanner to explore potential layout options to scale.




Outcome
Reflection
Firstly, I was very delighted to finally have the opportunity to design and draw our own house. Despite the challenges, I still believe this assignment was my favourite from ITD. It was fun to get introduced to the various drawing conventions and get an insight to what we will be working on in the future.
bottom of page






