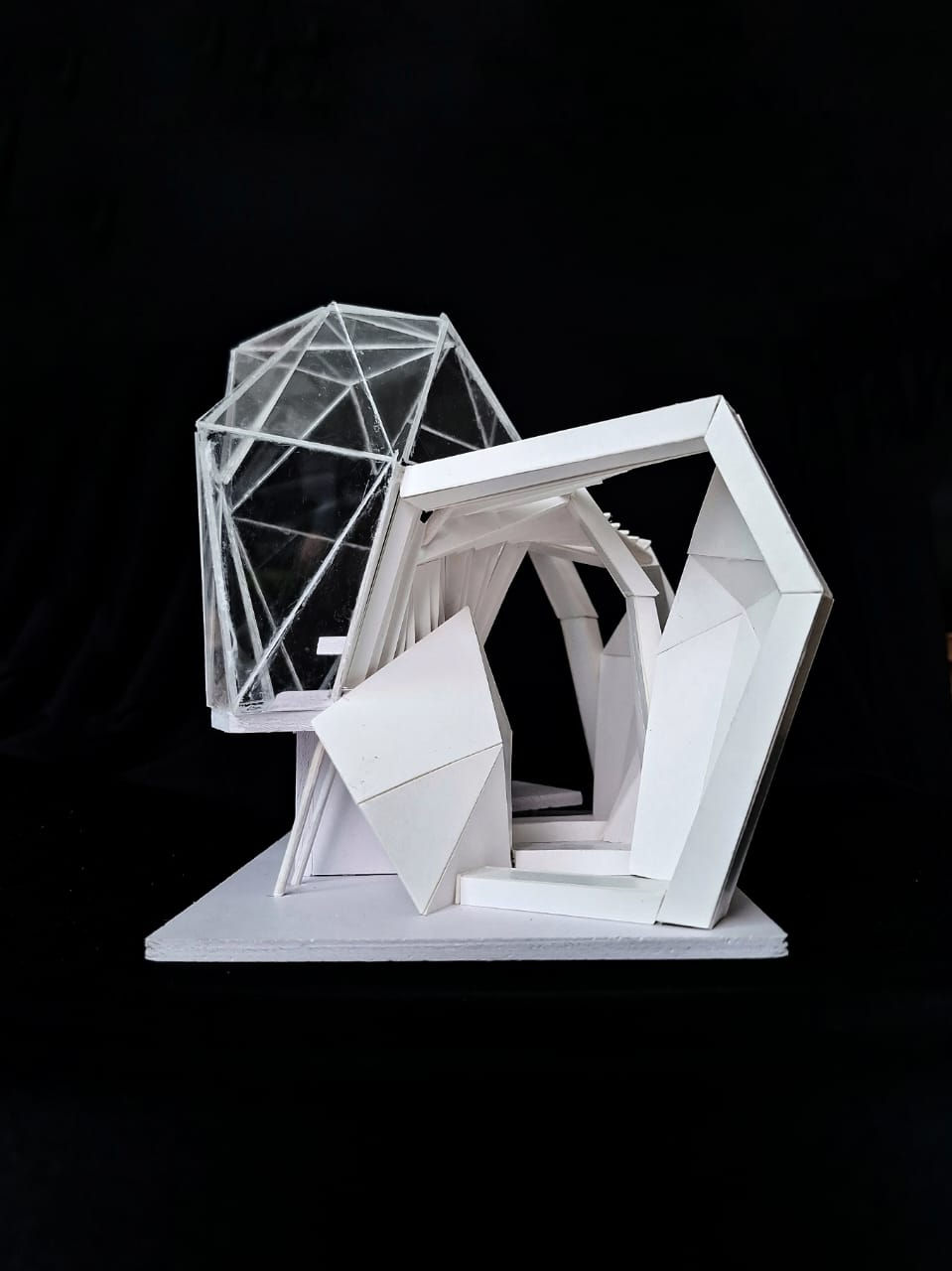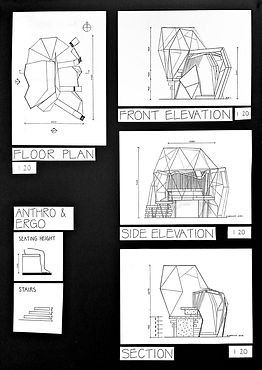
Project 3
Space and Sensory
60% Individual
By revisiting our models made in Project 1, we had to design a series of Sensorial Spaces within 30m³, making use of design principles, structure, materiality, anthropometry, ergonomics and architectural narratives. Then, we had to present our structure via drawings and presentation boards.
Reflection
I worked on this design with many ideas that I hold close to my heart. Inspired by the concepts of human anatomy and psychology, I wanted to create spaces shaped after the ribcage & heart and persistence & ambition of mankind that I had always found so fascinating.
Settling on a final design was a struggle; I had been stuck with a mediocre and uninspiring form for most of the weeks I worked on this project, it was just two weeks before the deadline that I had a "eureka!" moment and the design finally clicked. Moral of the story, always flip your models onto their sides, no matter how sure you may be that they would only work the way you built them to. It was also my first time working with so many A1 boards that in the end, I overestimated how much space I would need and it ended up looking quite bare.
This was certainly a way to end the first semester: with much more knowledge and anticipation and fatigue than I had started off with.




TGCs acquired
TGC 1 Discipline Specific Knowledge
TGC 2 Problem Solving, Critical & Creative Thinking Skills
TGC 3 Communication Skills




.jpeg)
